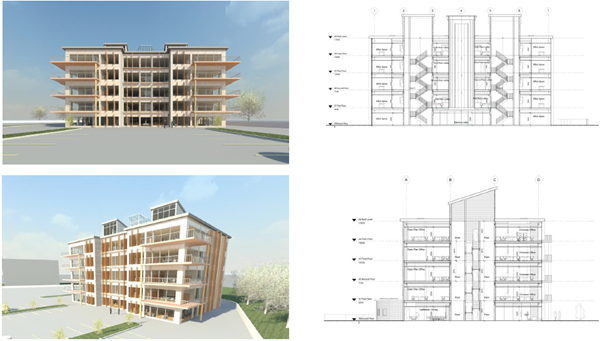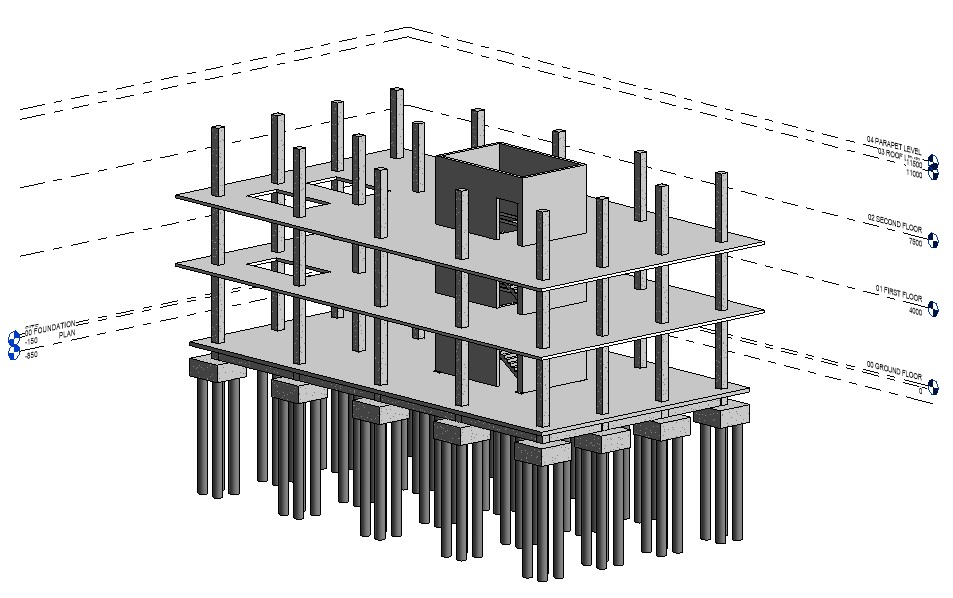


This part-time online evening course is ideal for construction industry employees to upskill in Building Information Modelling (BIM) processes and software using Autodesk® Revit® and associated packages. The course is mostly funded under the SOLAS Skills to Advance programme, meaning the participants need only pay 30% of the course fee themselves.
‘Building Information Modelling (BIM) is a collaborative way of working underpinned by digital technologies, which allow for more efficient methods of designing, delivering and maintaining physical built assets throughout their entire lifecycle.’
– Building Information Modelling and collaborative construction, British Standards Institute.
Course Aims and Objectives
Participants will learn to:
- apply BIM Level 2 practices to meet the current needs of the construction industry.
- apply BIM processes for information management and collaborative work, following the ISO 19650 standard, using a Common Data Environment.
- learn and practice the use of key BIM software, including AutoDesk Revit and Navisworks.
- prepare for using BIM in the workplace environment.
Course Content and Structure
The course comprises 2 Minor Awards, linked to the QQI Level 6 Major Award in Architectural Technology and Design, 6M4989:
- Project Management, 6N4090 – Building Information Modelling using the processes protocols and workflows to achieve the ISO 19650 standard.
- Architectural Drawing and Presentation, 6N3625 – Modeling a typical office building, using Revit software (Architecture, Structure and MEP) with Navisworks for coordination of disciplines.
The course will be delivered fully online, with live participation via Zoom and extensive course materials available via our online learning platform, Moodle. This gives you the freedom to participate from anywhere in the country.
Classes will take place twice per week from 18:30-21:30 on Mondays and Wednesdays. The schedule incorporates academic holidays and regular break weeks to facilitate participants who are working full time. The course is limited to 16 participants.
Start Date: 6th Oct 2025
Course Finishes in April 2026

| Monday Sessions Project Management (& Architectural Drawing & Presentation) |
Wednesday Sessions Architectural Drawing & Presentation |
| Semester 1. October – December 2025 | |
| PM 1. Intro to BIM, college CIT Systems and Software | AD 1. Introduction to Revit using BIM Processes |
| PM 2. Key BIM Concepts | AD 2. Modelling Superstructure
|
| PM 3. Information Requirements | AD 3. Modeling Building Envelope 1
|
| PM 4. BIM Uses and Users | AD 4. Introduction to Documentation |
| PM 5. BIM Project Proposal Analysis
|
AD 5. Modeling Building Envelope 2 |
| AD 6. Structural Modeling 1, Setup
|
AD 7. Internal walls, doors, windows and openings. Roofs. |
| AD 8. Structural Modeling 2, Superstructure | AD 9. Furniture & Fittings |
| AD 10. Structural Modeling 3, Foundations and Sheets | AD. 11. Rooms, Tags, Dimensioning, Annotation |
|
Semester 2. January – April 2026 |
|
| PM 6. Exchange Information Requirements (EIR) | AD 12. 2D Construction Detailing |
| PM 7. BIM Execution Plan (BEP) | AD 13. Site and Typographic Surface |
| PM 8. Wrap-up on content: Data Drops, Metadata, costs, contingencies. | AD 14. MEP Modelling 1. |
| AD 15. MEP 2 Modelling 2 | |
| AD 16. Navisworks I, Importing, Setup, Navigating, Scenes | AD 17. Navisworks II, Clash Detection. Creating and working with Families |
| PM 9: Review of Information Flow Diagrams
Bonus Contentl: Introducing BIM in a Firm |
AD 18. Creating and working with Families |
| PM 10. Review of Drafts for Assignment 2 | AD 19. Bonus Content Conceptual Modeling 1 |
| PM 11. Optional Tutorials on Final Assignment | AD 20. Bonus Content: Conceptual Modeling 2 |
| AD 21. Final Feedback session in class. | |
Progression Following The Course
Our aim is that our graduates will combine their new knowledge and skills gained through this course with their on-the-job experience, whether through their regular employment or a work placement, to develop their career in the BIM industry. Graduates of our previous BIM courses at this level have gone on to further their careers in the BIM industry in Dublin and country-wide, working in a wide variety of disciplines and roles, including: BIM Modeller, MEP Engineer, Structural Engineer, Architect, Project Manager, Facilities Manager, BIM Coordinator and BIM Manager. Several of our students have gotten promotions at work while still doing the course and credit this course as a key factor that helped them. Other graduates have progressed to Level 8 and 9 courses in BIM. See our testimonials for examples of successes built on this course.
Entry Criteria
This course is suitable for people employed and resident in Ireland who wish to develop their expertise in BIM. Experience in the construction sector is an advantage, but it is not a prerequisite to have a formal qualification in this area.
For further information, please email the Course Director, Mike Prendergast at: michael.prendergast@cdcfe.cdetb.ie
Investment
The total cost to deliver this course is €1000 per person, however, supported by SOLAS funding via the Skills to Advance scheme, the cost you would pay as a participant in employment has been reduced to €300.
Apply Now
Click ‘Apply Now’ at the top of this page.
Department: Work-Based Learning; Option: Building Information Management with Project Management Level 6 (S2A)







SHARE ON